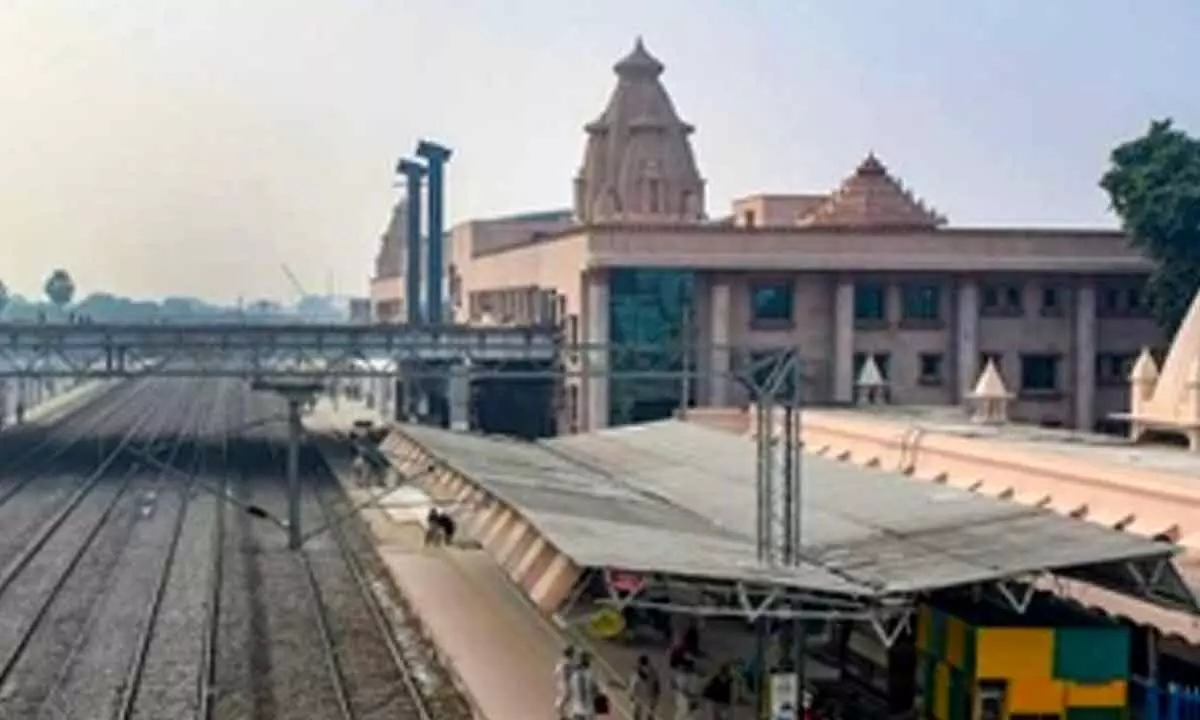Live
- IND vs AUS Boxing Day Test 2024: Sam Konstas Debuts, Travis Head’s Fitness in Question
- Congress Challenges Election Rule Amendments In Supreme Court
- Jaishankar’s US Visit: Key Diplomatic Engagement Amid Leadership Transition
- Orthodox Church Bishop Criticizes PM Modi’s Christmas Celebration Participation
- Janhvi style & grace takes centre stage
- Allu Arjun’s Pushpa 2 Becomes First Hindi-Dubbed Film to Cross Rs 700 Crore
- ‘Legally Veer’ pre-release event creates buzz
- ‘Chinni’ from ‘Daaku Maharaaj’ that strikes a chord with audience
- A raw and intense love story ‘Premikudu’ set to captivate audiences
- Apple iPhone 15 Now Available for Rs 26,999 on Flipkart – Grab the Deal Today!
Just In

The revamped Ayodhya Dham railway station that Prime Minister Narendra Modi will inaugurate on December 30, will have the "country’s largest concourse” and the central dome inspired by Lord Ram’s Chandra ‘Mukut’ (crown) and, overall, a design that is a confluence of modern solutions with a touch of Indian temple architecture aesthetics.
Lucknow: The revamped Ayodhya Dham railway station that Prime Minister Narendra Modi will inaugurate on December 30, will have the "country’s largest concourse” and the central dome inspired by Lord Ram’s Chandra ‘Mukut’ (crown) and, overall, a design that is a confluence of modern solutions with a touch of Indian temple architecture aesthetics.
The total cost of the entire project has been estimated to be Rs 430 crore and it will eventually have the capacity to handle one lakh passengers. The roof design is inspired by lotus petals.
The Prime Minister will also flag off the Vande Bharat train between Ayodhya and New Delhi’s Anand Vihar Junction on the same day.
“The revamped G+2 model (ground plus middle and first floor) station complex will have several facilities in terms of quality and convenience. Amenities such as the country’s largest concourse are all available at the railway station,” said a government press release.
The concourse is set up on the first floor which spans 7200 square meters. “This process is to be completed in three phases and work of the first phase has been completed,” the press release said.
Spread across more than 11,000 sqm area, the central dome of the station’s building is inspired by Lord Ram’s Chandra ‘Mukut’ (crown).
The chakra (discus) behind the mukut represents the sun. Further, two shikars on the two- storey building are inspired from Janaki temple.
There are seven mandapas between the shikhars.
During the day, the railway station requires minimum power, as the design allows for abundant natural light. Further, for water efficiency, there is the provision of rain water harvesting. The water sent to the sewage treatment plant can be recycled for horticulture use.
The narrow lane connecting the main Ayodhya junction terminal with highway and temple will be made into a heritage path, with power and telephone cables underground and ‘treta yuga’ façade along the path till the Ram temple.
The middle floor of the Ayodhya Dham station accommodates retiring rooms, women’s dormitory, AC retiring rooms, a gents dormitory, staircases, lodging rooms for relieving staff, and dedicated spaces for the station master and women employees.
There is also an infant care room, which “occupies a prominent position, providing medical attention to infants of passengers”, the press note added.
A passenger facilities desk and Tourist Information Centre, will provide information about spiritual and tourist destinations in the area, including Ram Temple.
Phase 2 of the station development is on, where three platforms are being covered with the concourse.

© 2024 Hyderabad Media House Limited/The Hans India. All rights reserved. Powered by hocalwire.com






