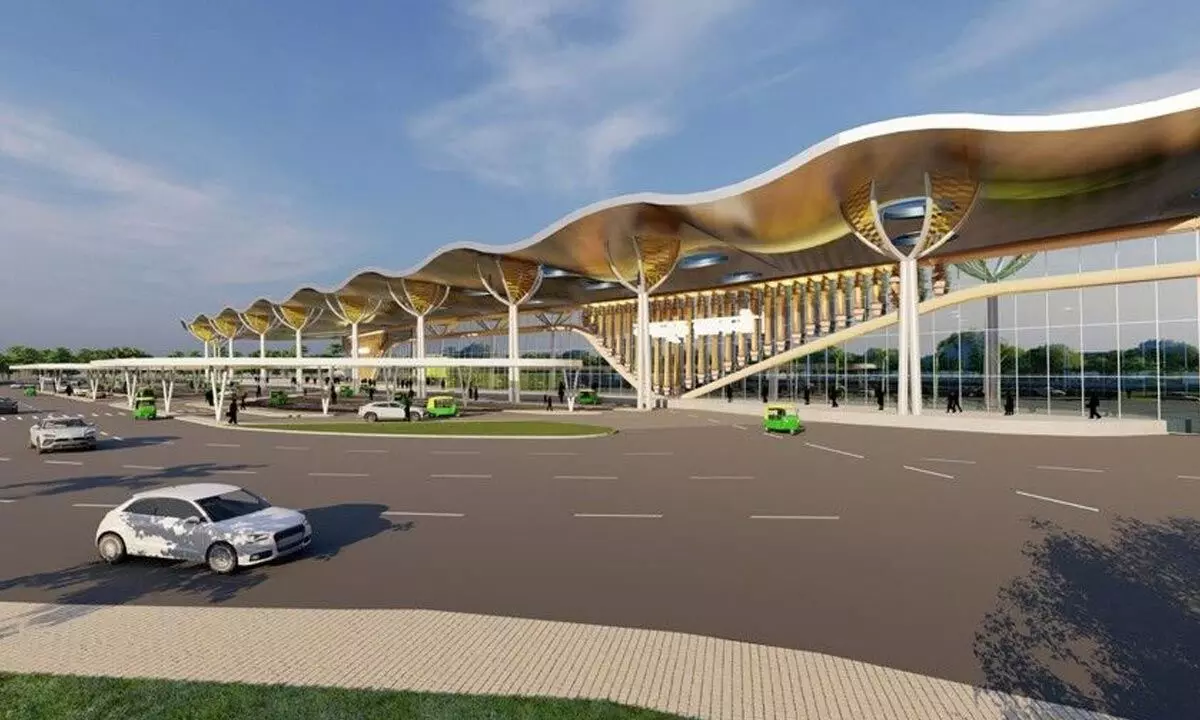Bengaluru Cantonment railway station to be developed as a world class terminal

Bengaluru Cantonment railway station to be developed as a world class terminal
Architecture of building captures technology-led growth in the garden city
Bengaluru: One of the oldest railways stations on South Weatern Railway(SWR) network, Bengaluru Cantonment is undergoing a substantive makeover in order to cater to the increased transportation needs of the silicon city.
In the first phase, the yard of the Bengaluru Cantt station is being remodelled at a cost of Rs 45 crores, two additional island platforms are being constructed (effectively four additional platforms will come up) and 3 additional lines which would enable operation of an increased number of trains from or to this station and reduce the stress on KSR Bengaluru station. The remodelled yard would be integrated with the quadrupled section between Bengaluru Cantt and Whitefield. The yard will also be integrated with the suburban railway network for the facilitation of seamless mass transportation. Further, a Foot Over Bridge is being constructed which would connect Borebank Road to Netaji Road for the convenience of passengers/pedestrians. The remodelling of Bengaluru Cantt railway yard is targeted to be completed by February 2023.
In the second phase, the station building will be redeveloped making Bengaluru Cantt a world-class airport-like terminal at a cost of Rs 480 crores. In line with the vision of PM Modi, the station would be redeveloped as a 'City-Centre' where-in apart from the activity of transportation, the space would be abuzz with commercial activities 24 x 7. Some of the key features of the upcoming building are, it has fully air-conditioned 216m wide air-concourse. A segregated arrival/departure points to avoid congestion and G+5 multi-level parking. A Roof plaza over the platforms with earmarked space for commercial activities such as retail outlets, food courts, infotainment zone etc. Green building with rain water harvesting system, energy efficient LED lighting, sewage treatment plant and energy conservation systems.
It will have Divyang-friendly station with Braille Maps, ramps, lifts and subway for the convenience of differently abled passengers promoting 'Ease of Access'. There will be a WiFi facility; and well-defined signages for easy location of various amenities in the station. A seamless multi-modal integration with local public transport and well-demarcated pick-up/drop zone.
The upcoming structure will conserve the existing heritage elements of the historic building. The architectural elevation/façade attempts to capture the spirit of Bengaluru - the silicon-city/start-up capital of India, which breathes technology without compromising the elements that make up its history, essence and heritage.
The façade would depict the following concept: sine-waves of the roof to signify the concept of motion/progress with the aid of technology (Bengaluru as the silicon city of India serves as a catalyst of progress/development of the nation), the pillars supporting the roof have the shape of a flower at the location where they join the roof signifying Bengaluru as the 'garden city'. Further, the horizontal structure linking different pillars are in the shape of a flute depicting 'harmony' : the harmonious blend of technology in garden city, or the harmonious blend of growth along with the concept of preserving the beauty of garden city.
The project is being executed on EPC (Engineering-Procurement-Construction) mode i.e., on 'turnkey' basis. Thus, a single agency is responsible for planning, procurement and execution of all the aspects of the project. The targeted date of completion is 36 months. The LoA has been awarded in favour of M/s Varindera Construction Pvt Ltd, New Delhi on 12 December 2022.
Due emphasis is laid upon on enhancement of ease of mobility: the Cantt Station Road is being shifted away from the station (to improve the space for movement of traffic in front of the station) and widened (from 15m to 24m) in close collaboration with BBMP. This is yet another example of the two agencies working in tandem keeping public interest in mind.
The widened and diverted road will to cater to the increase in road traffic in the days to come, (including pick up and drop) as the number of trains would increase in the days to come with additional platforms and introduction of suburban train services.
This station had started operations in 1860s with the commencement of railway services on the Bengaluru Cantt – Jolarpettai line. After more than 150 years, the redeveloped building will emerge as an icon of urban Bengaluru. It may be recalled that PM Narendra Modi had laid the foundation stone for redevelopment of this station on 20 June 2022.










