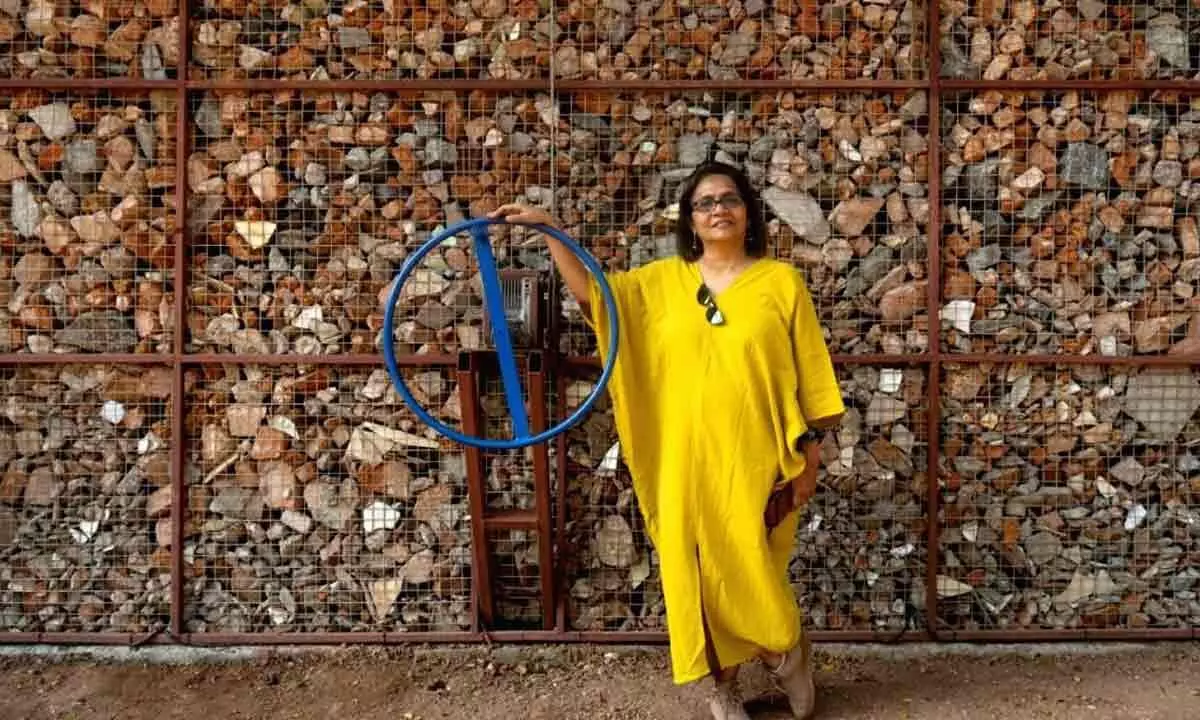Live
- India committed to world peace, security, says Yogi
- KTR demands cancellation of all agreements with Adani Group
- MVA united, will decide on CM post in Maha within a day
- Top pharma companies to invest Rs 5,260 cr, create 12,490 jobs in TG
- MIR Group to invest Rs 1500 cr in Mangalore SEZ
- Shivamogga farmers in panic after areca nut’s likely carcinogenic risk
- Union Minister tenders apology for remarks on Justice D’Cunha
- Indian value systems withstood many onslaughts: TG Guv
- Golden Chariot luxury train to resume operations from Dec 14
- Jain monk Shri 108 Jnaneshwar Muni attains samadhi at Devlapur
Just In
A mansion from debris at Kochi Biennale


A mansion from debris at Kochi Biennale
The construction, designed by the famous Samira Rathod, speaks volumes of possibilities from debris, named 'Container of Hope', the pavilion is a 4,000 square feet structure, with a roof sans concrete, a wonder by its design standing in harmony with nature
A tastefully done up pavilion depicting a mansion built out of reusable material like stone, mud, bricks, thread and debris is attracting a significant public attention at the ongoing Kochi bienalle here.
Named 'Container of Hope', the pavilion is a 4,000 square feet structure, with a roof sans concrete, a wonder by its design standing in harmony with nature.
The construction, designed by the famous Samira Rathod, speaks volumes of possibilities from debris and new ideas, is a result of the hard work of almost 60 labourers from Kochi, Kolkata, and Delhi across 30 days and nights while braving the unexpected December rains.
While the shining stars of the night sky are visible through its roof, it also lets the Sun's rays trickle in during the day. Even then, a gentle cool and comfortable lilt prevails within it.
"No material which cannot be reused has been used for the construction of the pavilion, and upon dismantling this temporary construction, no waste will reach the earth, this is its significance", said Samira.
The four walls of the structure are filled with stones, pieces of brick, red stone, and debris from building construction. The floor is made of granite pieces, stone, and cement from quarries. The large roof above contains a layer of transparent plastic on which stones are plastered along with soil and mud. "It is to protect the monitors and speakers in the pavilion that plastic had to be used on the roof," said Samira.
The most attractive feature of the pavilion is the big glass shutters fixed on the walls.
Neethu Lekshmi, Fenil Soni, and Kiran Keluskar, all of them architects at the Samira Rathod Design Atelier, stayed in Fort Kochi for a month overseeing the construction of the pavilion.
There are two thought streams behind the construction of the Biennale Pavilion, said Samira.
"One is the reuse of the remains of buildings. Second is the poetic nature of the construction. We see a building in its complete form. Normally the backfilling used in the walls or basement remains hidden. We had the desire to have a transparent construction. So this backfilling is visible from the outside. Biennale literally means taking new ideas to the public through the medium of arts."
After the Biennale, the pavilion can be completely dismantled and reconstructed at any place according to requirements.
"If more studies are carried out, and proper maintenance is given, such buildings can be used for a long time," said Samira.

© 2024 Hyderabad Media House Limited/The Hans India. All rights reserved. Powered by hocalwire.com






